The trulli of Alberobello (one trullo, two trulli) are as iconic as they are unique. An unequivocal feature of the rural landscape of Puglia and an important part of Puglia’s cultural patrimony. It is no coincidence that trulli often appear as part of Puglia’s corporate branding.
Alberobello’s trulli – the traditional dry stone houses with conical roofs specific to the Pugia region – have been protected by the Italian State since 1910 and were registered on the list of Unesco World Heritage sites in 1996.
Today local regulations prescribe how they are to be restored and maintened. It is illegal to demolish, reconstruct or alter the structure of a trullo without strict controls, and building imitation trulli is prohibited.
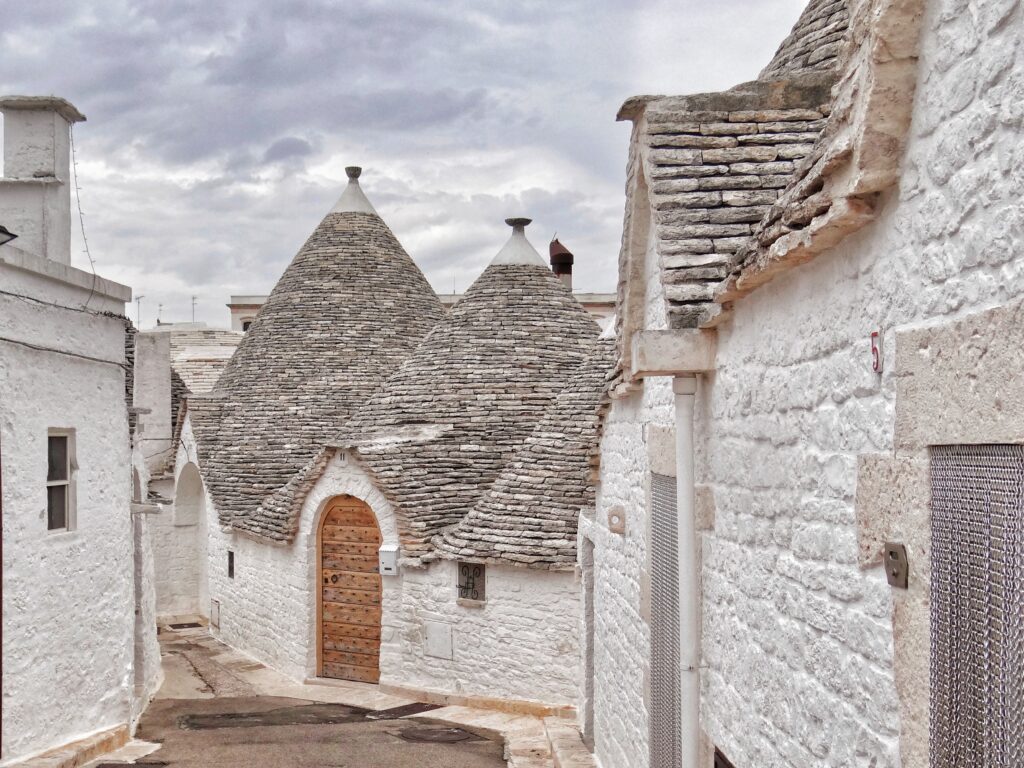
Trulli are not unique to Alberobello, although it has the greatest density of these conical dwellings. They can be found throughout Puglia’s Valle d’Itria where it is estimated there are some 50,000.
Described by Professor Annunziata Berrino of Naples Federico II University, an expert in the history of tourism and author of ‘The trulli of Alberobello. A Century of Protection and Tourism’ as “timeless constructions”, an “expression of innovation in tradition” and “perfectly in harmony with the natural environment”, their story has intrigued scholars and travelers from all over the world.
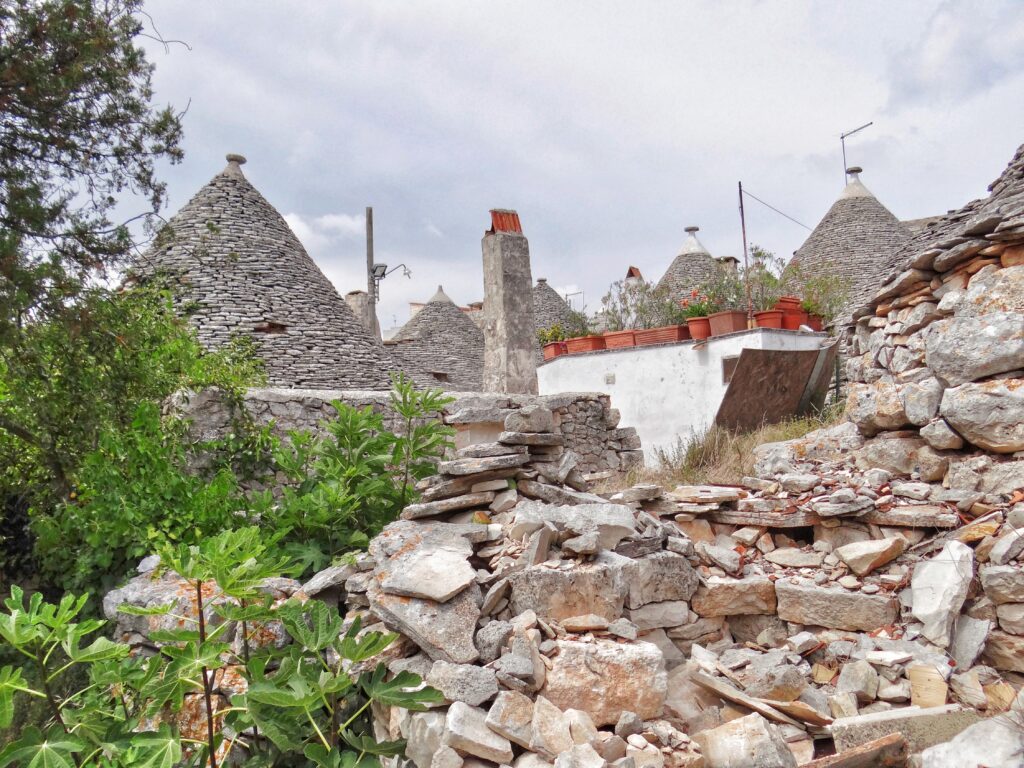
The first trulli
Experts cannot agree on when the first trulli were built, although the oldest are several thousand years old. According to the academic, the trulli can be traced back to Puglia’s Messapian roots.
The Messapians were an ancient people who inhabited the southeastern part of Italy, primarily the region of Puglia, during the Iron Age and Classical Periods. They are thought to have migrated to the region in the 8th century BCE from the Balkans.
They quickly established a distinctive culture in the Puglia region, with their own language, art, and architecture. They were skilled farmers and herders, and also developed a reputation as fierce warriors. They came into contact and conflict with the Greeks and the Romans, who eventually conquered and absorbed them into their empires.
This is consistent with Annunziata Berrino’s views. Puglia’s first trulli were built to serve as temporary field shelters and to provide shade for shepherds and animals. Over time, they became storage spaces and permanent homes for farmers.
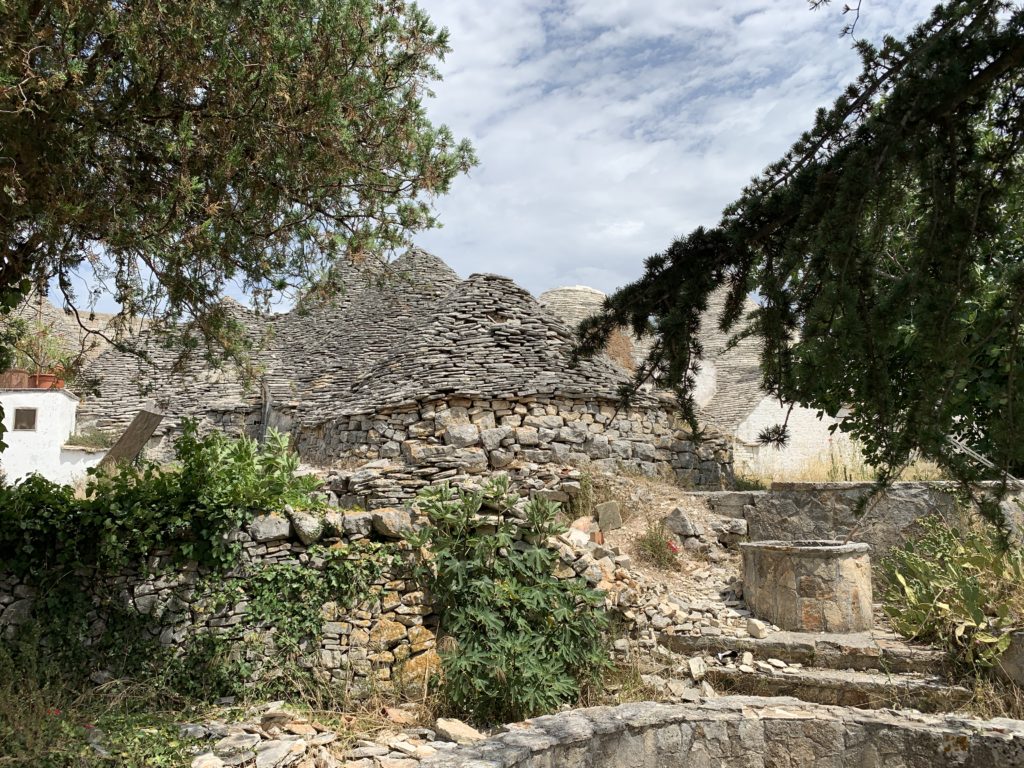
More | how to manage the crowds when you visit Alberobello, our BIG Guide to Alberobello
What’s in a name?
It wasn’t until the early 20th Century, when the fame of Alberobello began to spread, that the ‘trullo’ began to be used as a generic term to describe this type of construction.
The precise origin of the name remains open to debate, as also the meaning of the symbols used for the ‘pinnacoli’ topping them.
Some consider that trullo comes from the Greek “thòlos” (θόλος) referring to a type of ancient circular structure with a domed or vaulted roof and typically used to describe structures like tombs or shrines. Others link it to the Latin words “turris” (‘tower’ or ‘turret’ in English, usually describing a cylindrical structure that is used for fortification) and “trulla” (where the name ‘ladle’ or ‘spoon’ in English comes from).
As to the pinnacles, these were originally added to trulli as a practical solution to stabilize the roof structure, constructed without the use of mortar or cement. Over time, the pinnacles became more ornate and decorative, and today they are a signature feature of trulli architecture.
Some theories suggest that the pinnacles represented the family’s social status or occupation, while others propose that they may have had a superstitious purpose, such as warding off evil spirits or providing protection.
These are distinct from the white ash markings on the roofs of some trulli which, according to Unesco, have mythological or religious significance.
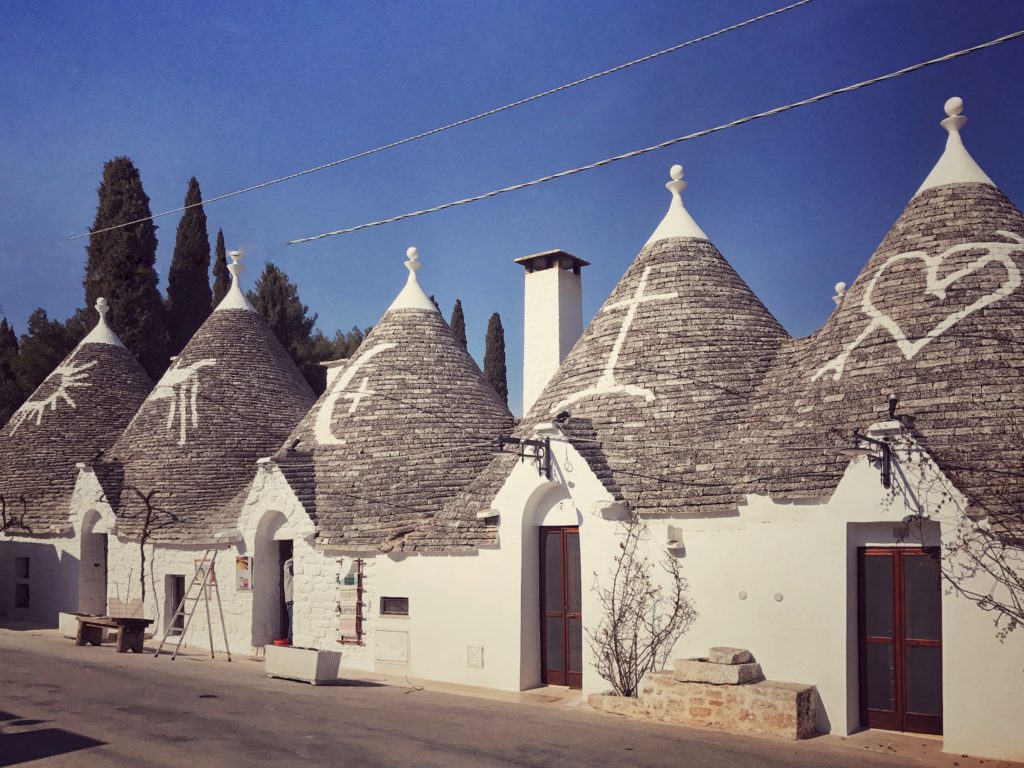
I’m still standing
The prehistoric dry stone construction technique used to build trulli is the same method used today by the trullaro master trullo builder to construct new trulli or restore existing ones. A testament to the ingenuity and creativity of the people who built the original structures using only the natural resources available to them and still standing today.
The walls of the trulli are made of limestone blocks arranged in a circular pattern without the use of mortar. The stones are carefully selected and fitted together to create a stable structure.
Double-leaf walls create an airspace between the internal and external walls allowing the structure to stay cool during summer and providing insulation in winter.
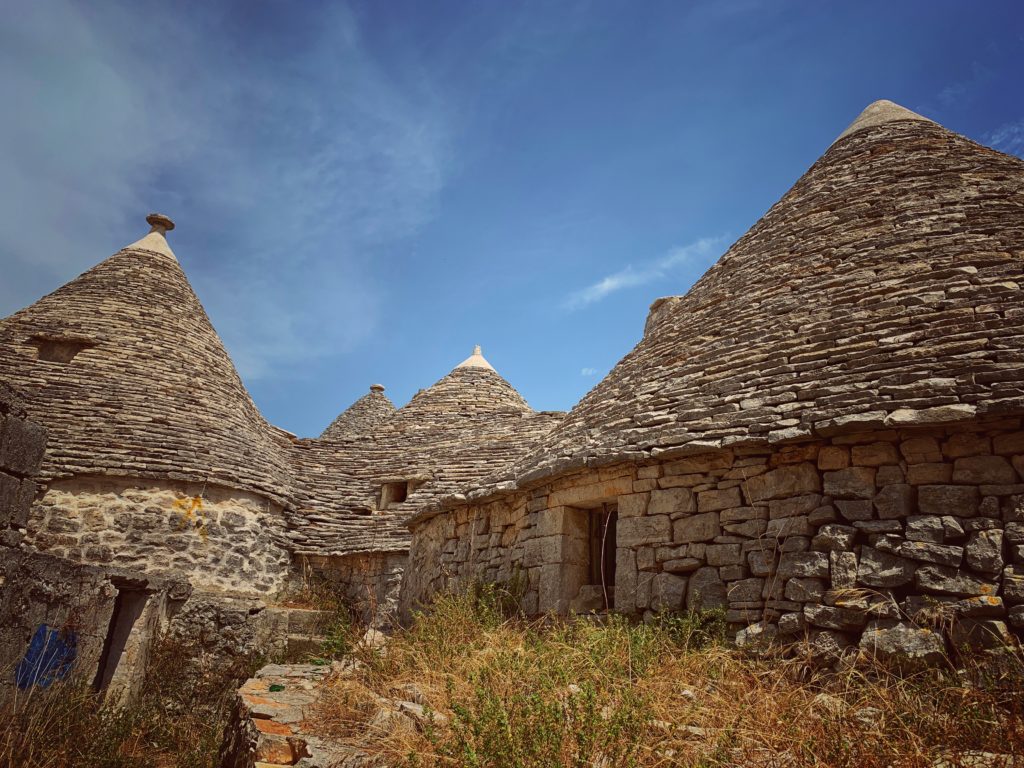
To create the dome-like shape, the roof is constructed by laying flat stones in horizontal layers, each one decreasing in size. Four main blocks are laid on the top corners of the base to support this.
The candela, an inner layer made from wedge-shaped supporting stones is followed by insulating filler and then the chiancarelle, an external layer of corbelled limestone slabs giving the trullo its distinctive roof, and serving the practical purpose of facilitating water drainage.
The final layer of stones at the top of the roof is capped with the “pinnacolo”.
The trulli in Alberobello are often built in clusters, and the circular bases of the structures are arranged in a way that creates a sort of honeycomb pattern. This creates a unique architectural style characteristic of the town.
Over time, the inner and outer walls were whitewashed with lime to prevent insect infestation.
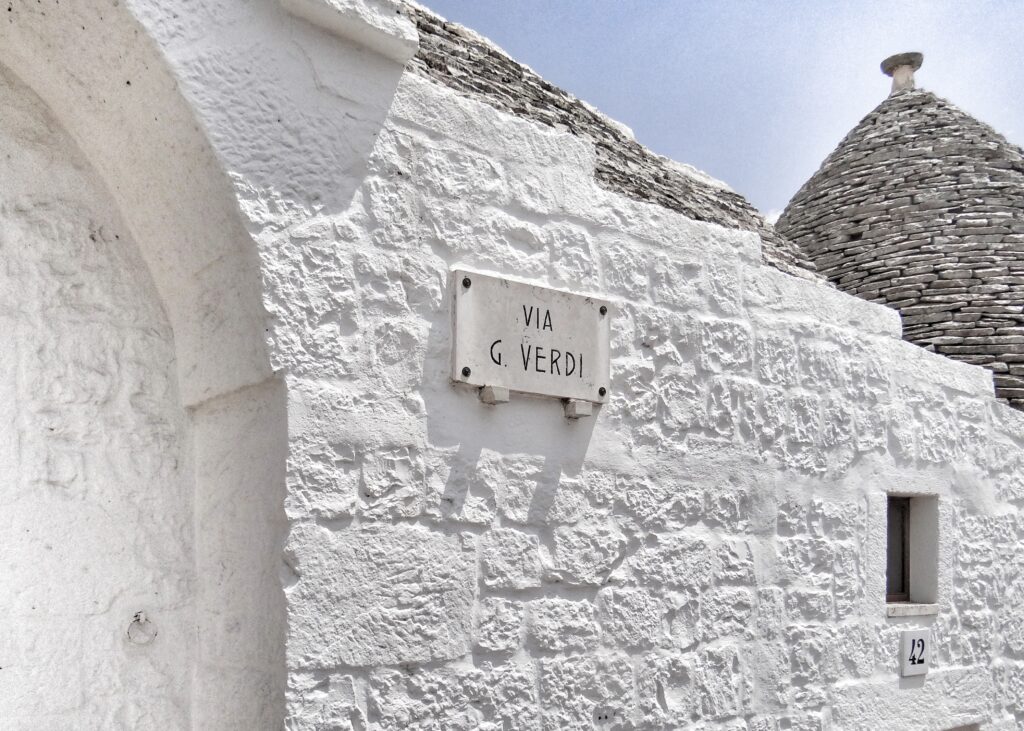
More | Trails of the unexpected, Secret Alberobello away from the crowds
A tax upon all your houses
Ferrante (Ferdinand) I of Naples was ruler of the Kingdom of Naples from 1458 to 1494. During his reign he granted many fiefdoms to his allies and supporters as a way of consolidating his power and rewarding loyalty.
The fiefdom of Alberobello was granted to the Acquaviva family in the late 15th century, probably as a reward for fighting in the Crusades. At the time, Alberobello was a small village with a few scattered trulli, and the Acquaviva family was charged with developing and fortifying the area.
Under the Acquavivas, Alberobello grew and prospered. They encouraged the settlement of farmers and craftsmen in the area, and the population of the town grew rapidly.
Because the trulli were constructed without mortar, they could be easily dismantled and rebuilt as needed. This allowed the tenant farmers to relocate to different areas of the fiefdom as the seasons changed and as the feudal overlords required different types of crops to be grown from which they were tithed their privileges.
According to legend the mortarless construction also served another purpose. The Acquaviva family in turn had to pay taxes on settlements to Ferdinand. It is said that the Acquaviva family required the trulli were built without using mortar. That way, the farmers could knock down their dwellings before the tax collectors arrived (and quickly rebuild them after they left), thus avoiding payment.
Another Southern Italian tradition that endures to this day!
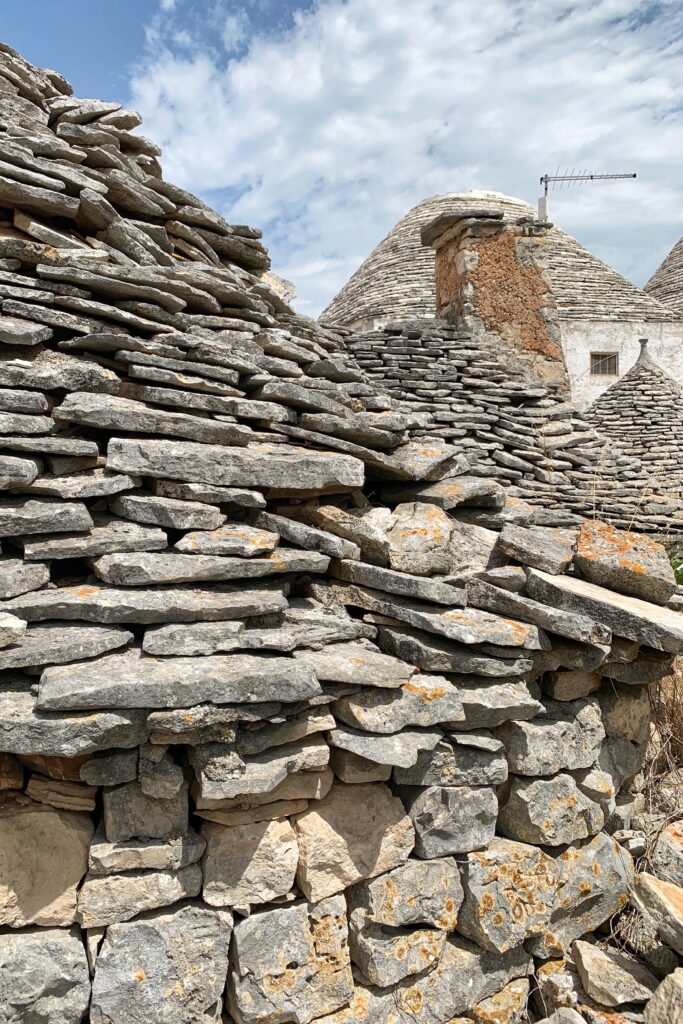
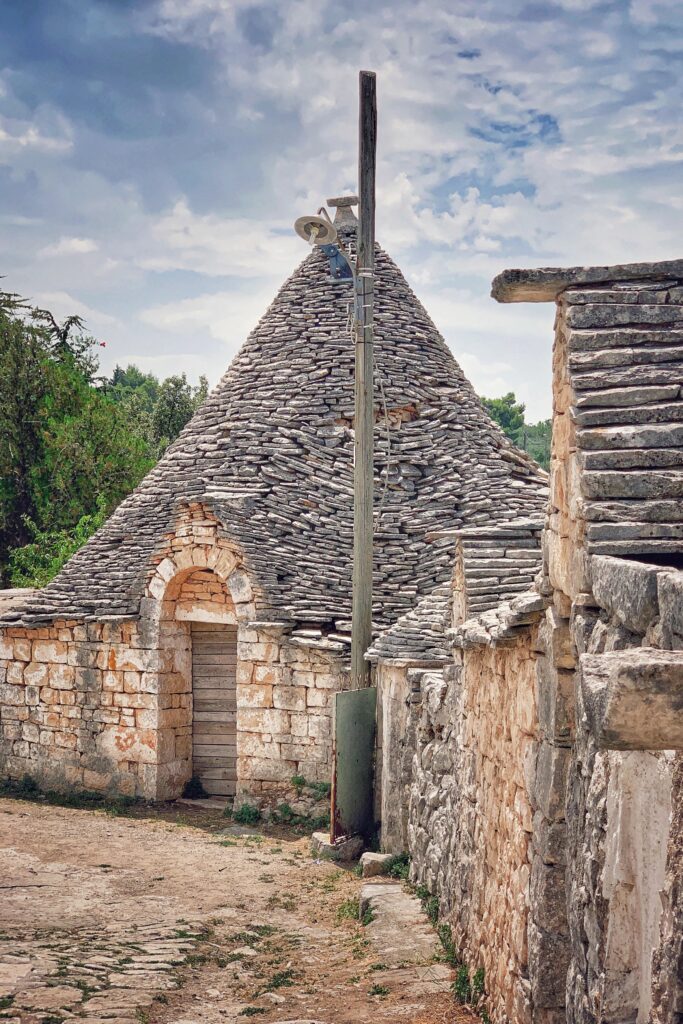
A trulli memorable stay
Many trulli have been renovated into holiday homes and B&Bs. Staying in trulli can be like stepping back in time. Tripadvisor is full of gushing and effusive comments that describe the “magical” experience of staying in a trullo. One that really is “trulli” unique!

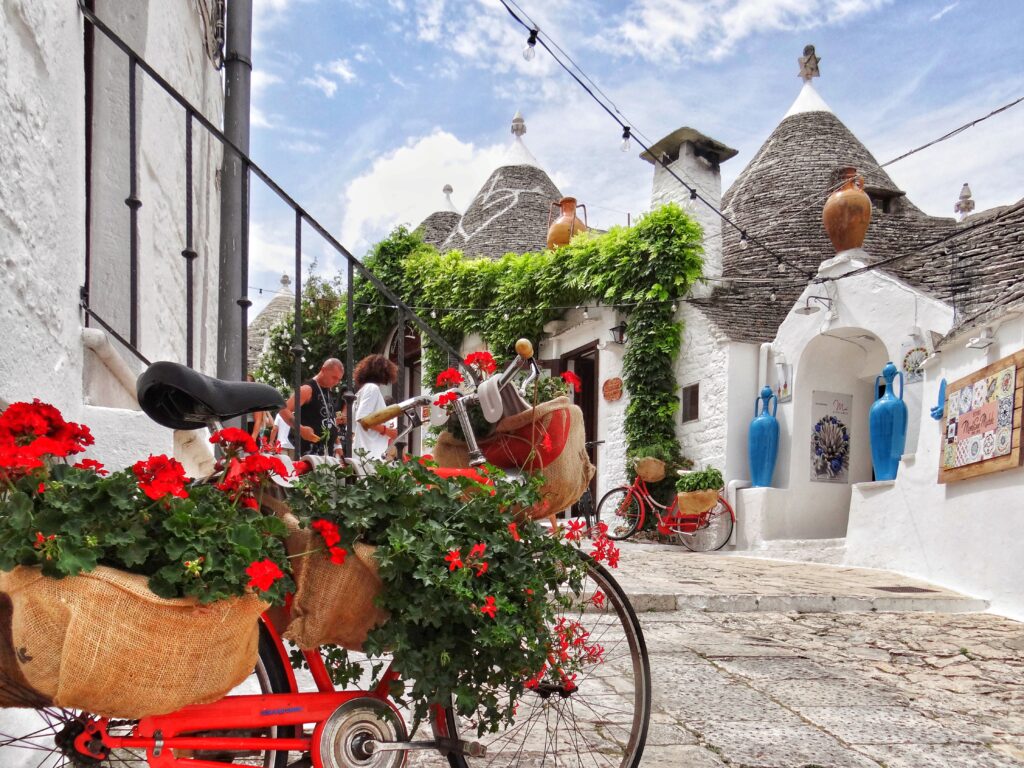
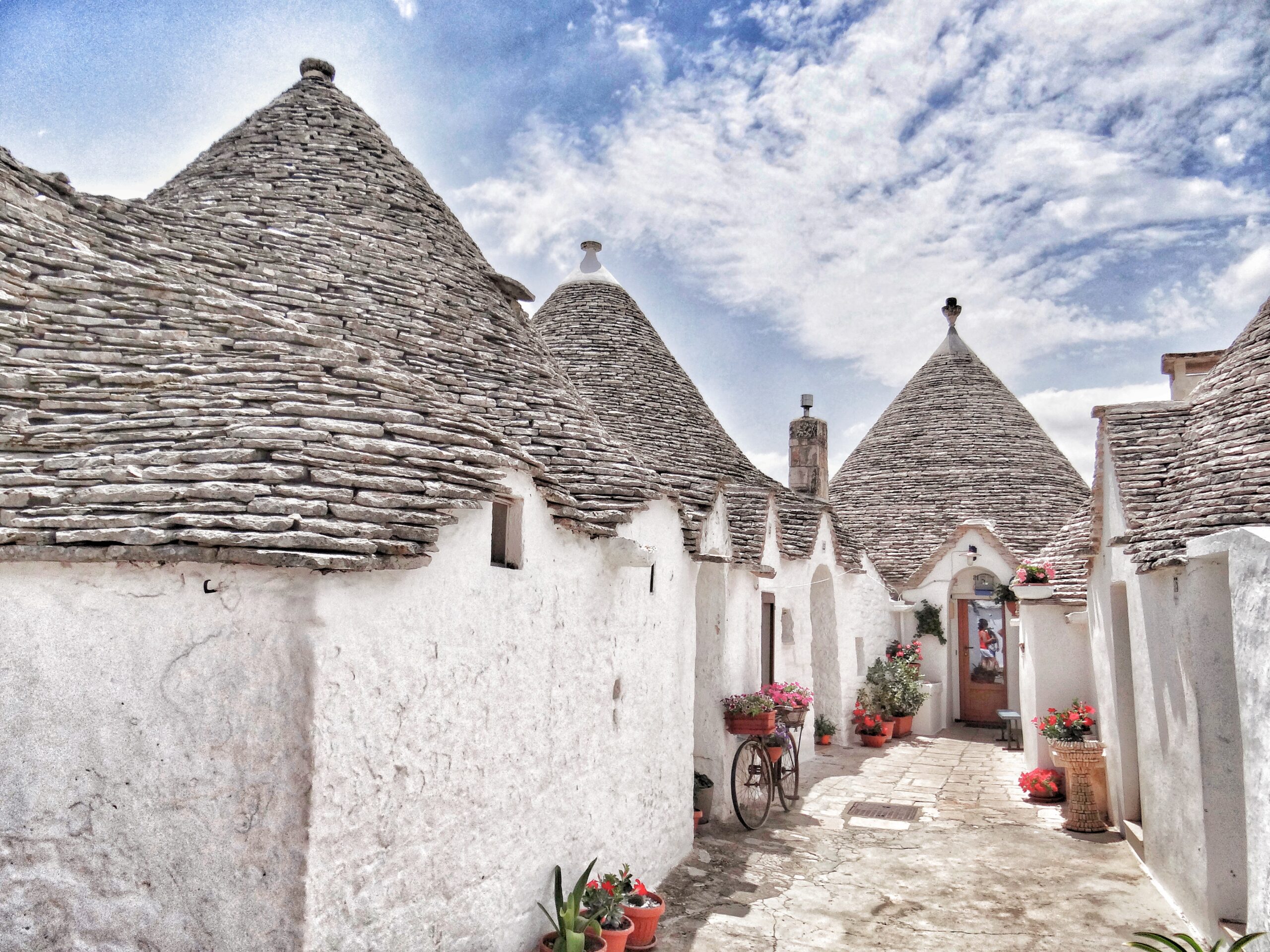
Pingback: Curated Guide To Puglia’s Best Restaurants | the Puglia Guys